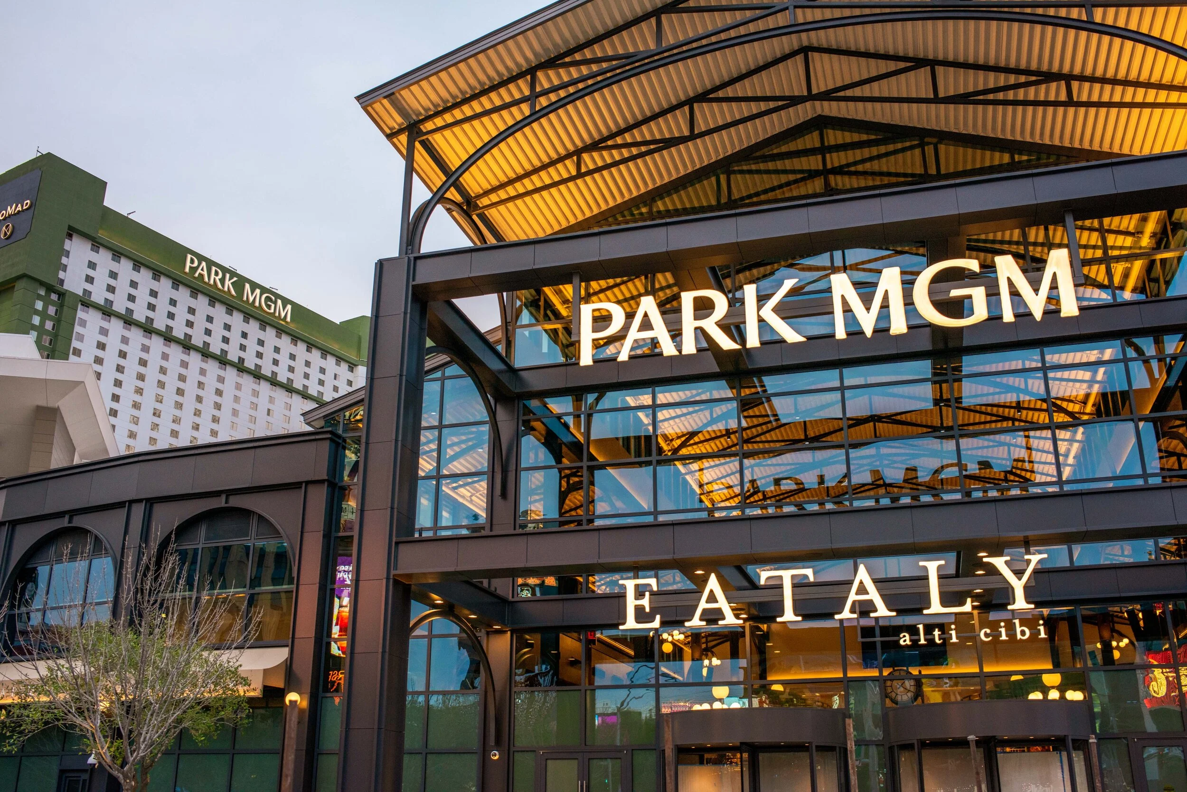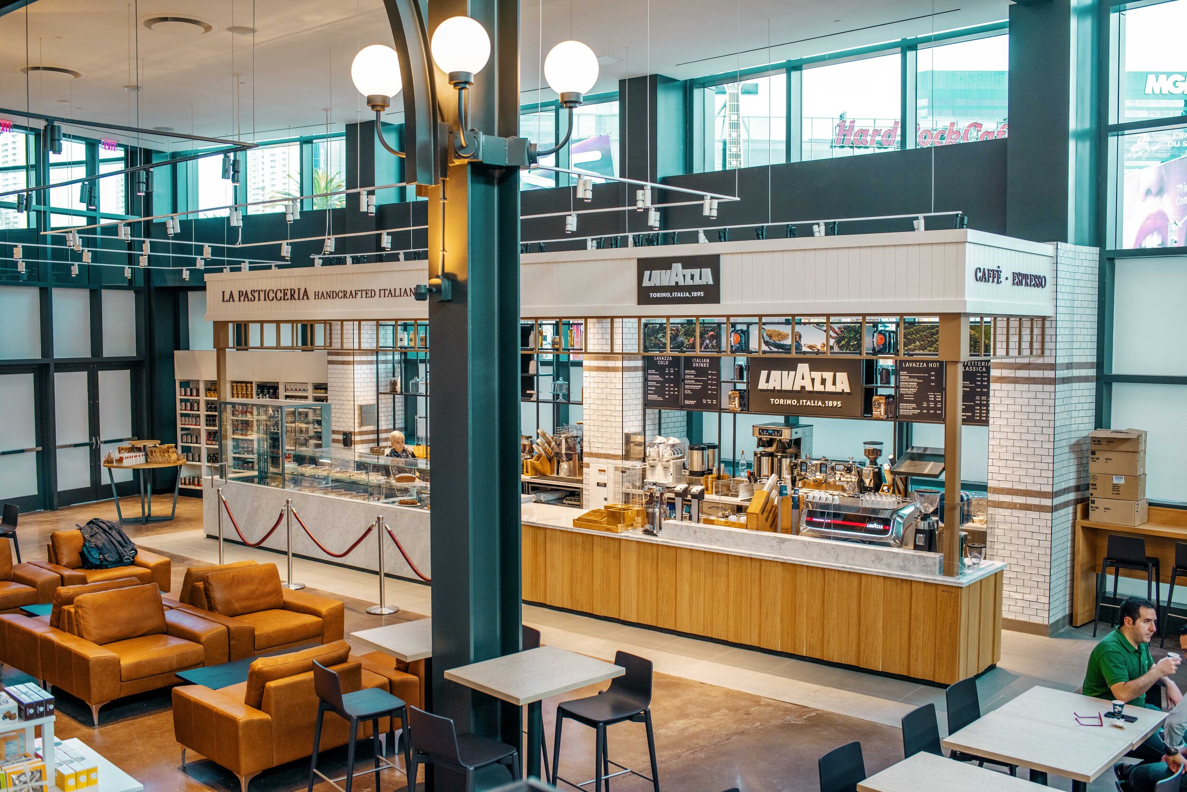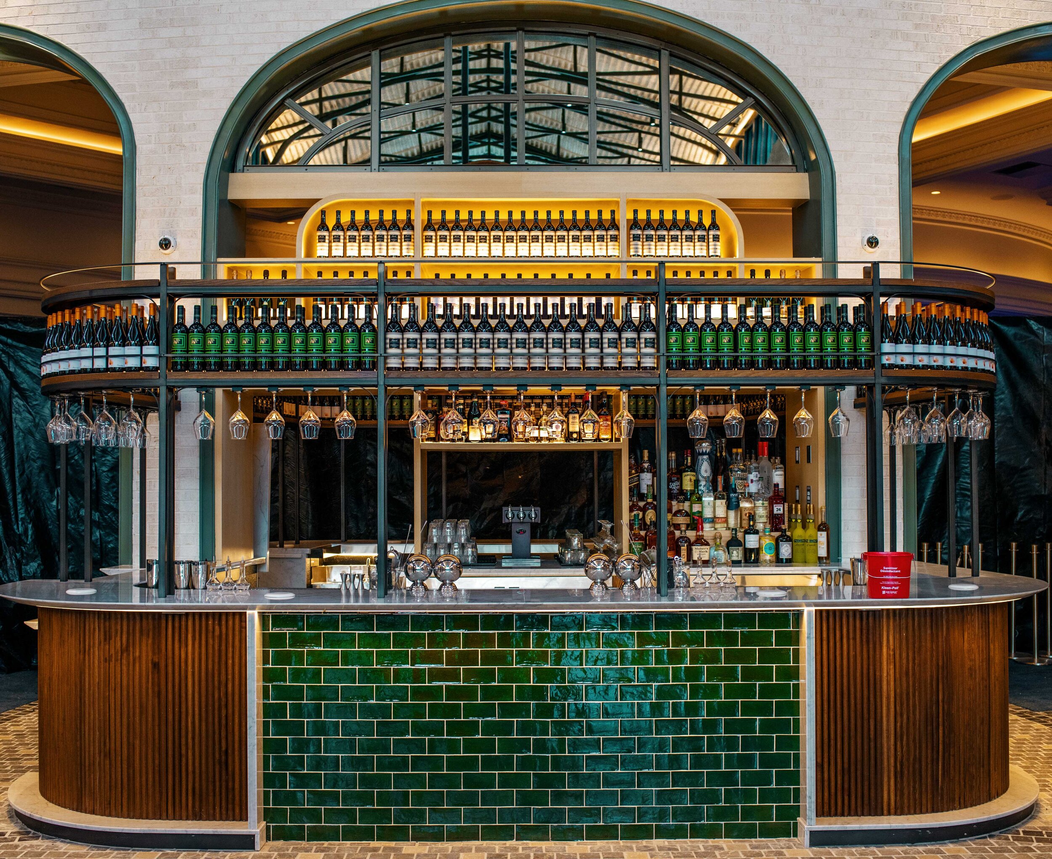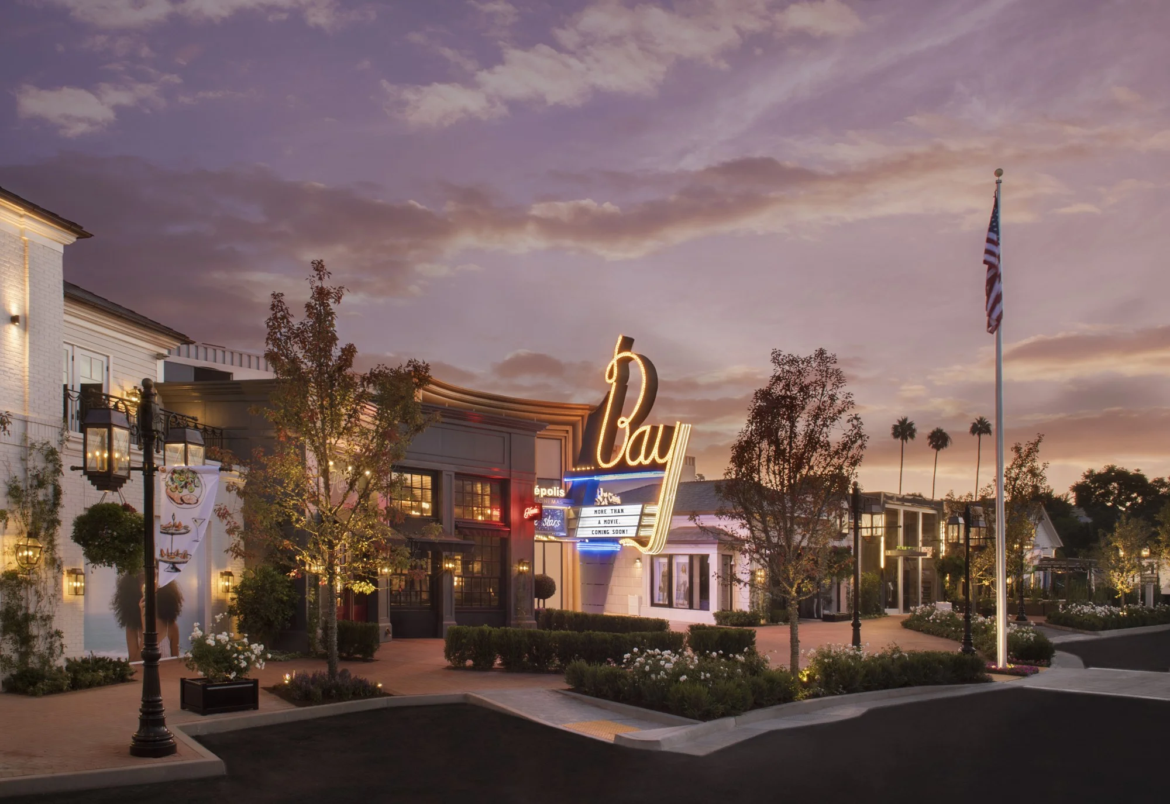Eataly Las Vegas
Ciao Bella!
We like to eat, and it’s no coincidence our NYC studio is close to Eataly Flatiron. We were excited to work on a refresh of Manzo a couple years ago but really delighted when we were approached to join the creative team for Eataly Las Vegas. Designed by Studios Architecture, this is the largest location in the US, totaling roughly 40,000 square feet. It’s Las Vegas after all.
The inspiration behind the architecture was a combination of the Galleria Vittorio and the Milano Centrale train station.
Galleria Vittorio.
Milano Centrale.
For the lighting we were drawn to images of the original Penn Station which featured lampposts, glowing clocks and decorative chandeliers. It was through our research and collaboration with the team, that we decided that the only truly visible fixtures would be decorative.
Pennsylvania Station New York City.
Pennsylvania Station New York City.
Union Station Kansas City.
Throughout the exposed architecture, we introduced layers of indirect up-lighting to highlight the ceilings and structure and to amplify a feeling a daylight. Discreet adjustable track heads and theatrical projectors were tucked into the beams, joists and rafters to highlight tables, textures and pathways.
Custom designed post lamps and chandeliers march throughout to create the illusion that these are the primary light sources.
Individual kiosks were treated as jewel boxes with unique millwork lighting details and decorative fixture vocabularies.
Our goal was to make the spaces feel episodic, a collection of nuanced, thoughtful places that support Eataly’s manifesto, “Eat, Shop, Learn. This is a store with stories. Here, you won't just discover what you love: you'll also learn about what you love.”
Eataly USA and Studios Architecture
Location, Las Vegas, Nevada
All images used with permission from Eataly USA
Renderings by Charlie Dumais
























