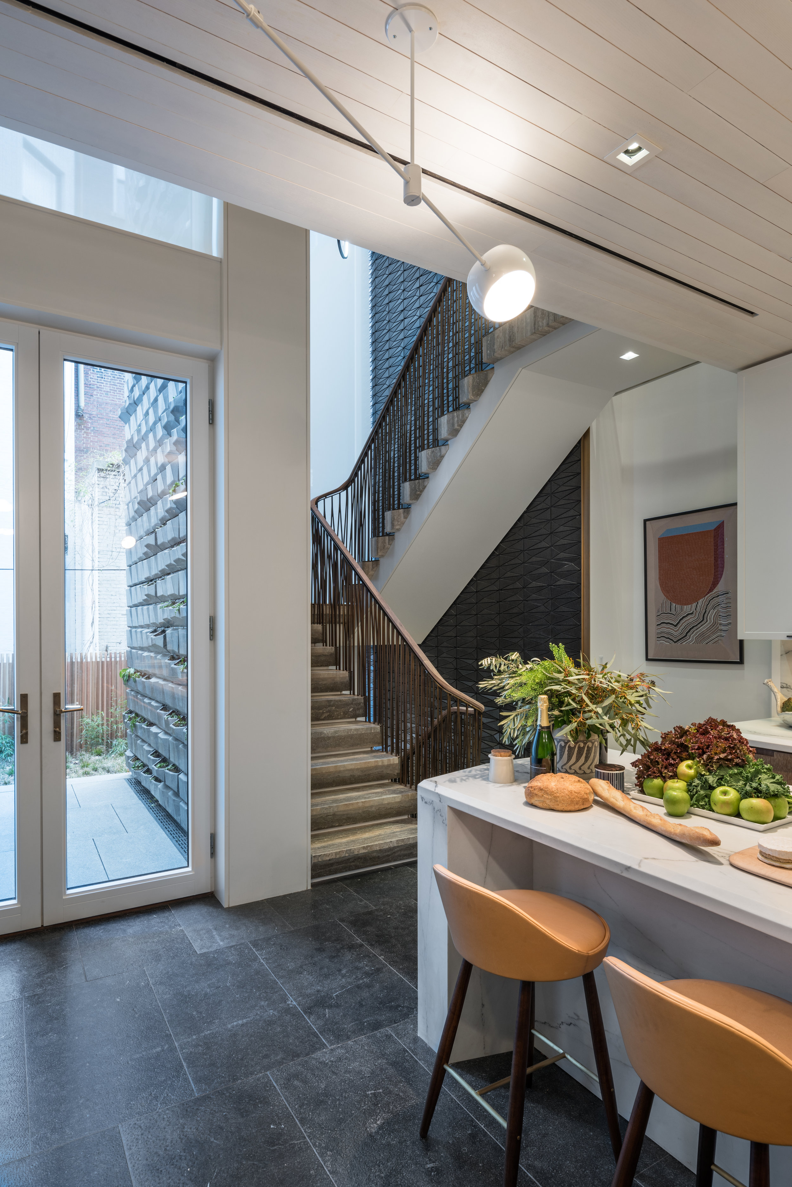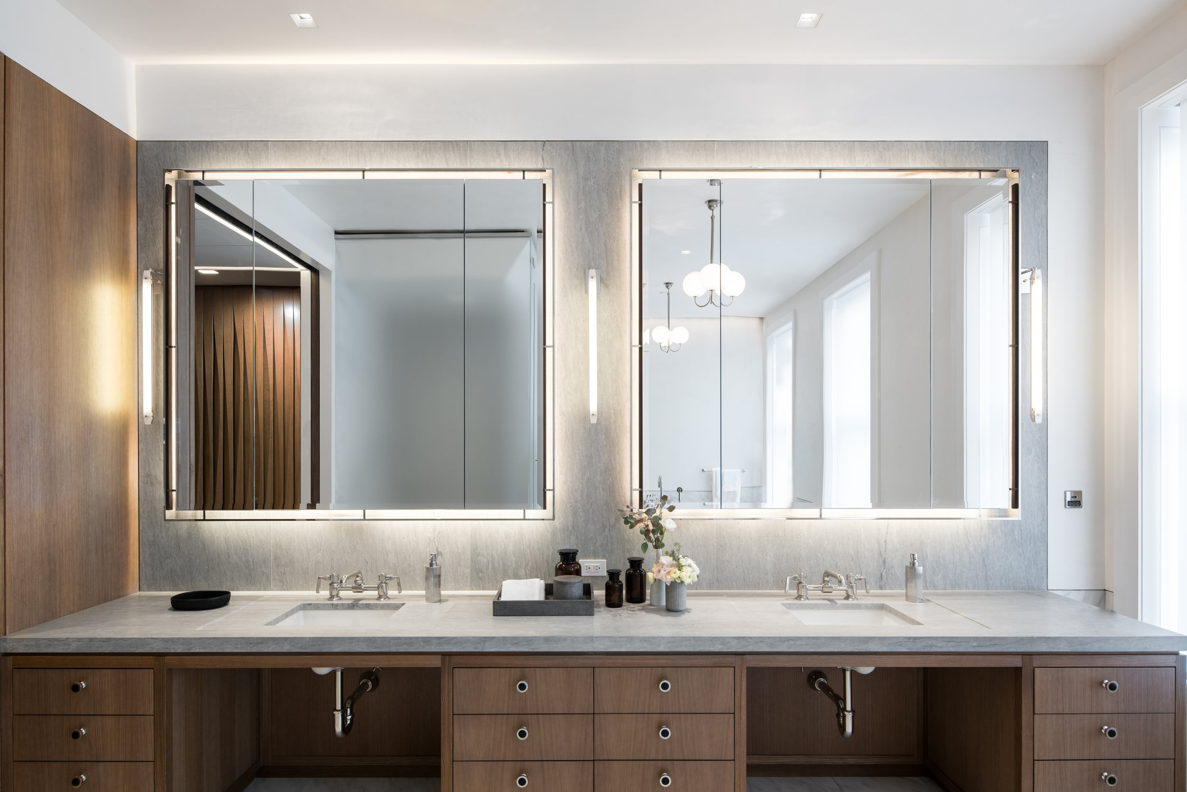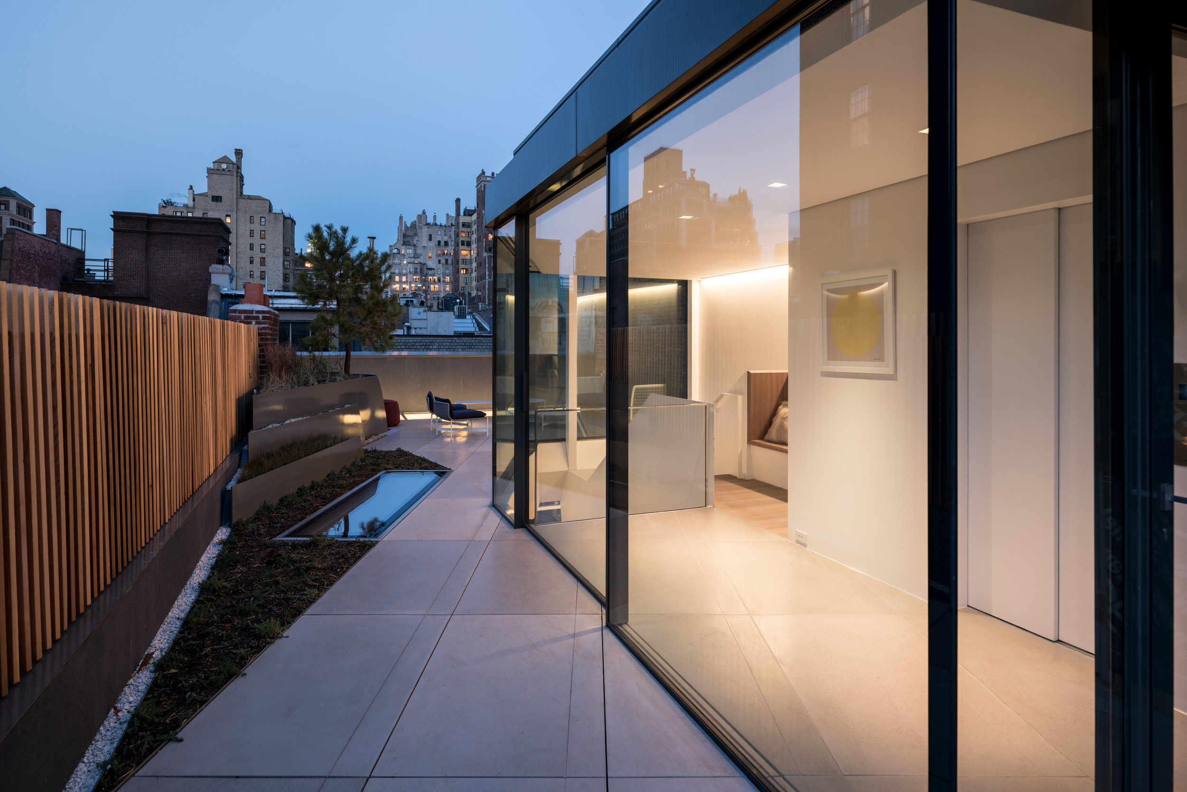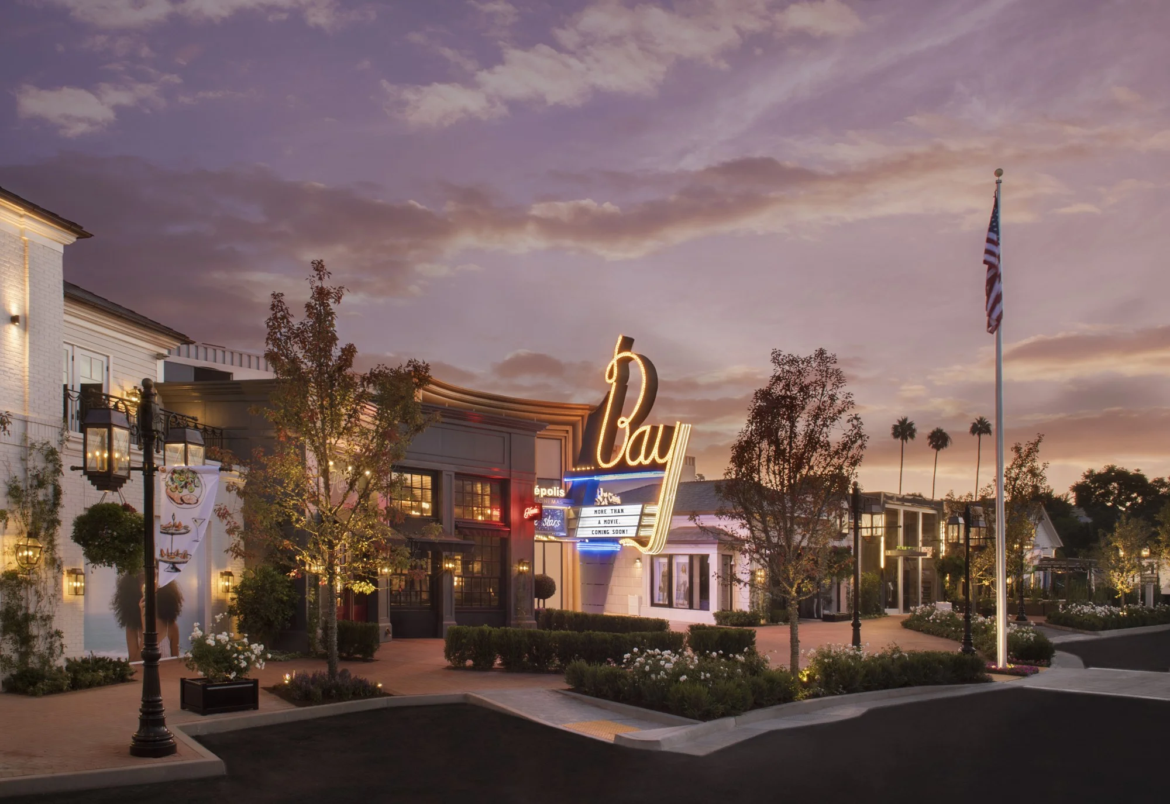Upper East Side Townhouse
The devil is in the detail.
This 1879 townhouse on Manhattan’s Upper East Side underwent more than a renovation. It was completely transformed into a contemporary, exquisite masterpiece.
This reinvention was helmed by architect Michael Chen. His attention to craft and detail, enthusiasm in design innovations and openness to collaboration.
Though the home maintains its historic street facing façade, the interior is a surprising mixture of multilevel circulation, varying ceiling heights, machine-produced decoration in combination with rich natural materials. Contemporary artists and craftsmen were engaged to create custom furniture pieces and integrated architectural elements.
The lighting becomes a major organization element in the home. Beginning on the second level a continuous, seamless pocket of light appears between the feature stair and vertical wall and continues several stories to the roof.
Continuous recessed wall slots graze perimeter walls to bring a feeling of natural light to the center of the narrow townhouse. Recessed square aperture plaster-in accent lights highlight furniture groupings and artwork throughout.
MKCA Michael K Chen Architects
Location, New York City, Upper East Side
All images used with permission from Alan Tansey





















