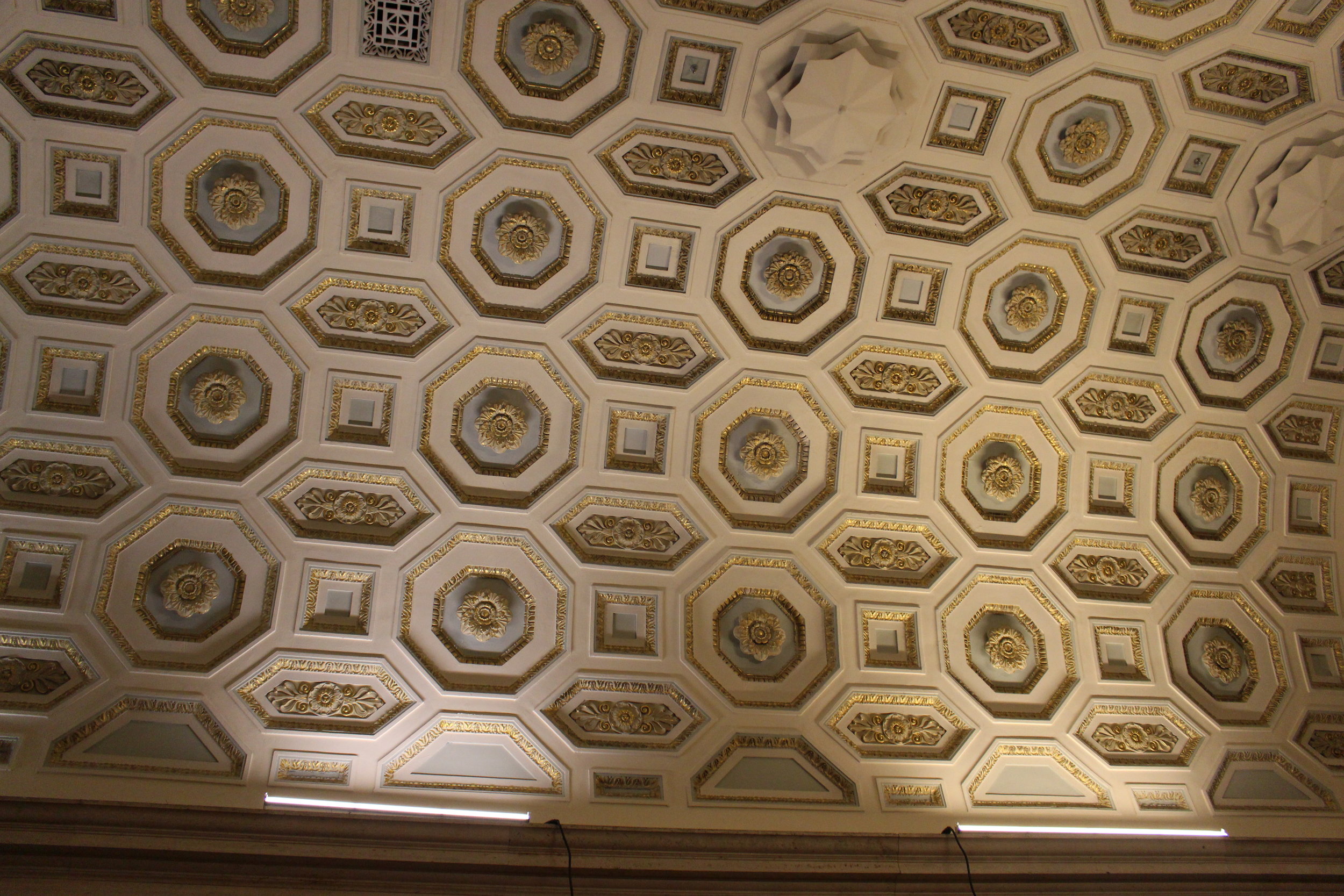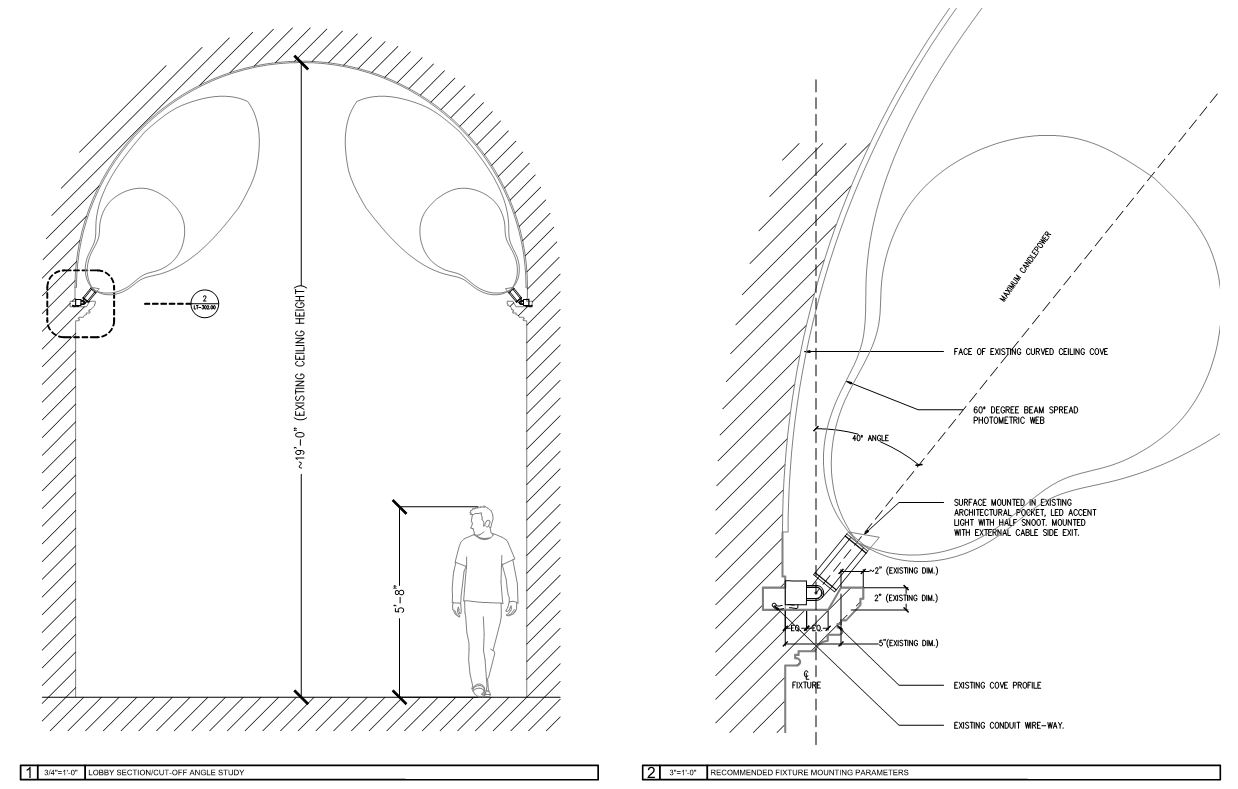Before & After, 90 Broad Street Lobby
From dim to DAMMMN.
This gorgeous lobby was suffering due to an outdated lighting technology. The building was completed around the same time the linear fluorescent strip was invented. The original lighting scheme was designed to utilize T12 fluorescent strips tucked into the decorative plaster crown moldings. This was effective, and a bit revolutionary, but unfortunately, as time went on, linear fluorescents never really progressed. Sure, they got smaller and brighter, but optically still only produced a glow.
The minute we stepped into this lobby we knew we could improve the lighting but didn’t realize how drastic the result would be.
The building was constructed in the 1930s and features an intricately detailed Beaux Arts styled lobby with an ornate barrel-vaulted ceiling.
The completion of the lobby coincided with the development of the fluorescent strip lamp, which became its primary source of illumination. Over time, the aging fluorescent lights and decades of maintenance and repair rendered the lobby dim and murky. In 2012, the lobby’s electrical wiring work was severely damaged during Hurricane Sandy.
A side by side mock-up to review color temperature and beam spread.
We studied the correct beam spread and distribution required to evenly illuminate the barrel-vaulted ceiling. As this was a retro-fit project, it was critical in selecting the appropriate fixture to be installed, hidden from direct view.
Considering the history and detail of the lobby, we conducted intricate mock-ups to explore the correct color temperature and color rendering needed to restore the lobby’s essence.
It was critical to tweak the appropriate color temperatures to have the best effect on the space. We selected the correct color temperature and CRI. We then carefully mapped lighting energy calculations and light level calculations to confirm the appropriate levels were met.
The final result is major. The upgrade in lighting provides even illumination throughout the lobby.
The improvement in color temperature and color rendering allowed the true colors of the materials to render accurately for the first time.
Princeton Properties
Location, New York, New York
All before images by Charlie Dumais, Gary Wong and Wilvin Rodriguez
All after images used with permission from Princeton Properties
All diagrams by Gary Wong


















